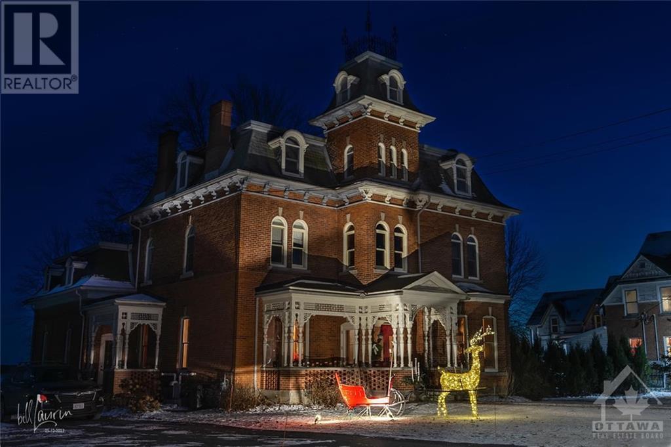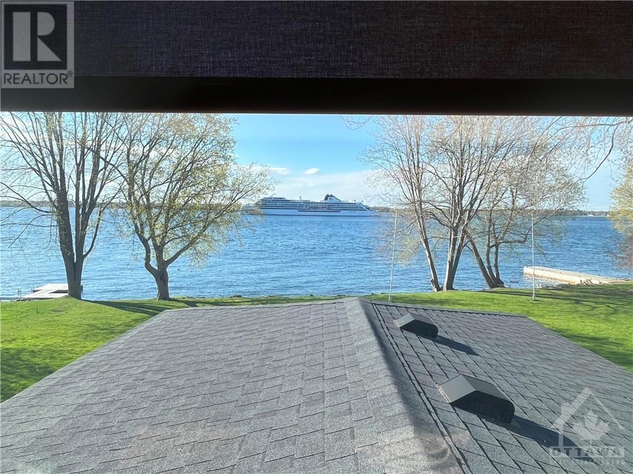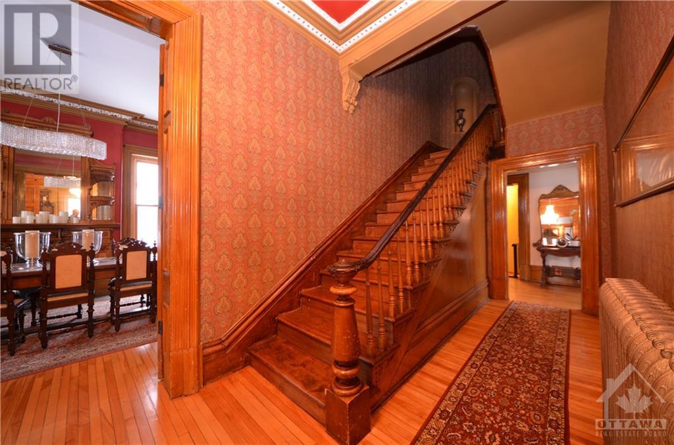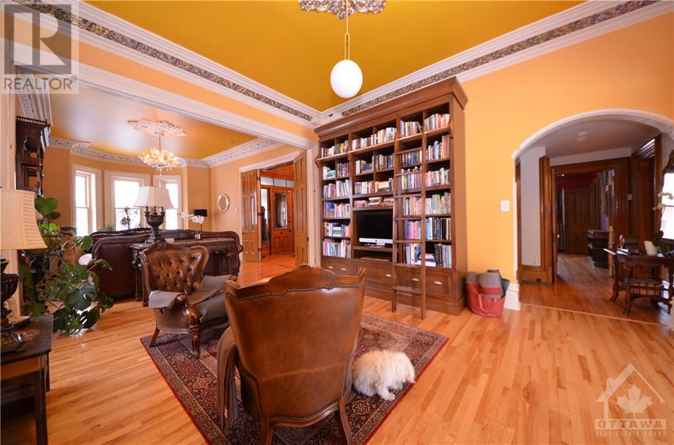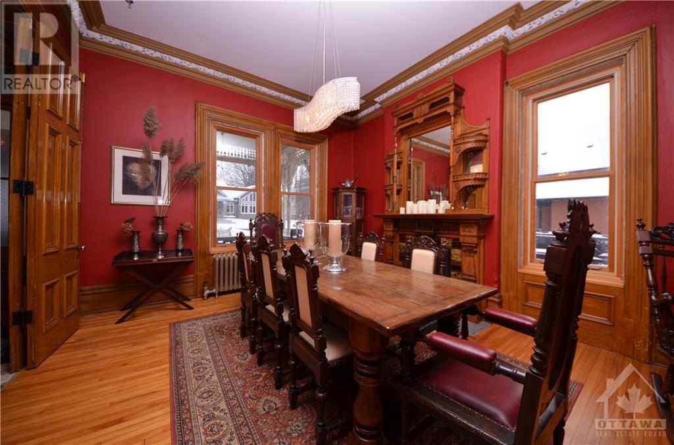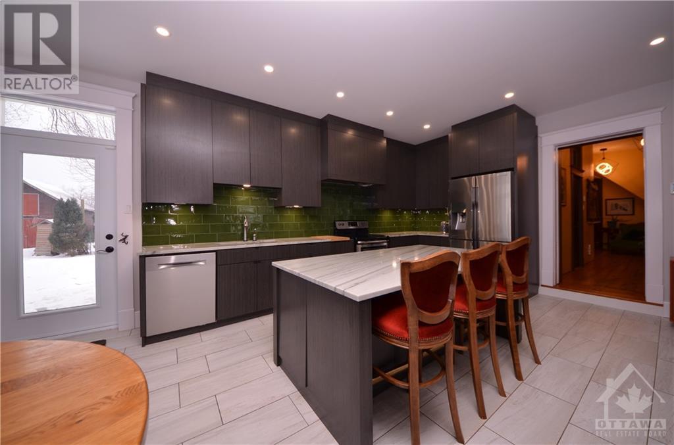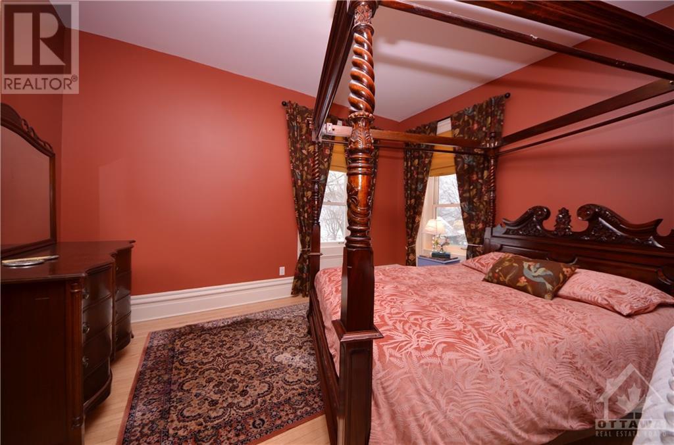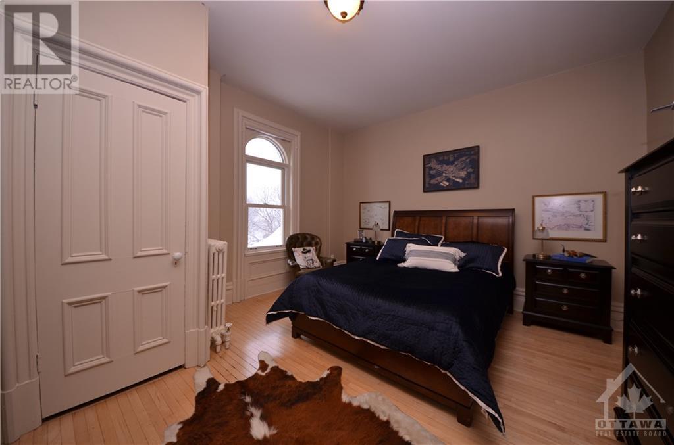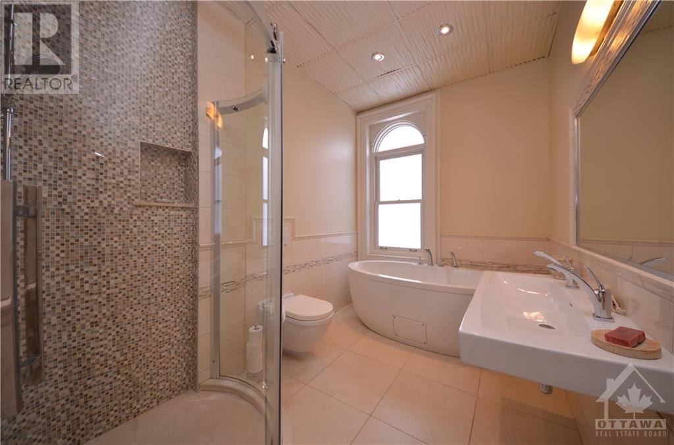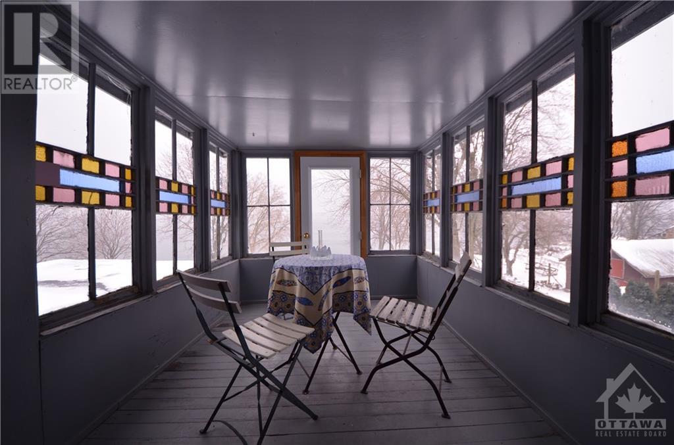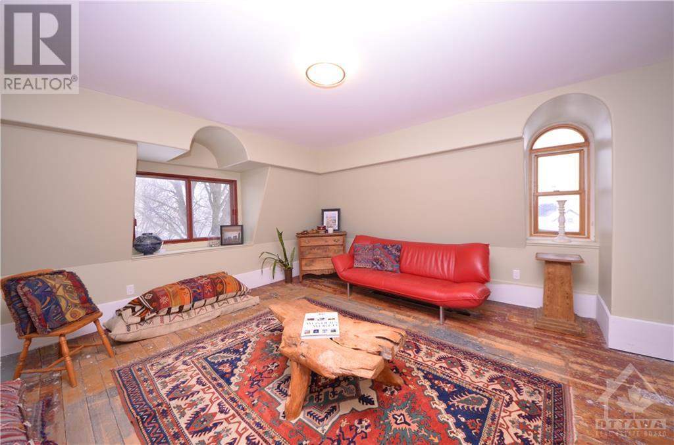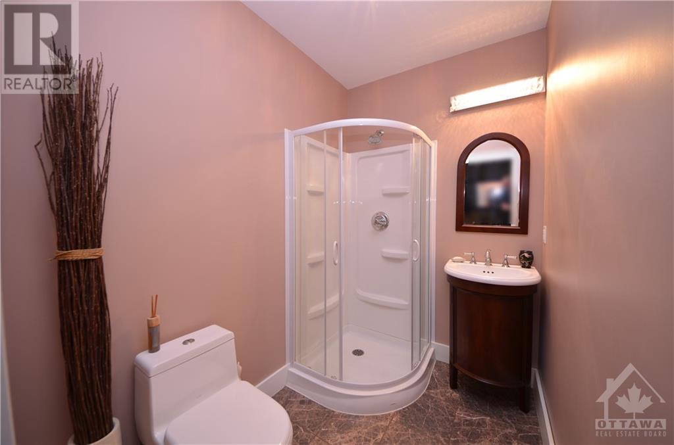31 LAKESHORE DRIVE
Morrisburg, Ontario K0C1X0
$1,599,900
ID# 1375277

| Bathroom Total | 3 |
| Bedrooms Total | 9 |
| Half Bathrooms Total | 1 |
| Year Built | 1874 |
| Cooling Type | None |
| Flooring Type | Hardwood, Wood, Ceramic |
| Heating Type | Hot water radiator heat, Radiant heat |
| Heating Fuel | Natural gas |
| Stories Total | 3 |
| Bedroom | Second level | 16'0" x 14'0" |
| Bedroom | Second level | 15'0" x 14'0" |
| Bedroom | Second level | 14'0" x 13'0" |
| Bedroom | Second level | 13'0" x 13'0" |
| Other | Second level | 12'0" x 12'0" |
| Laundry room | Second level | 13'0" x 9'0" |
| Sitting room | Second level | 10'0" x 7'0" |
| 3pc Bathroom | Second level | 10'0" x 7'0" |
| Sunroom | Third level | 9'0" x 7'0" |
| Bedroom | Third level | 14'0" x 14'0" |
| Bedroom | Third level | 14'0" x 14'0" |
| Bedroom | Third level | 15'0" x 11'0" |
| Bedroom | Third level | 11'0" x 10'0" |
| 3pc Bathroom | Third level | 10'0" x 9'0" |
| Loft | Fourth level | 10'0" x 7'0" |
| Foyer | Main level | 23'0" x 9'0" |
| Living room/Fireplace | Main level | 40'0" x 14'0" |
| Dining room | Main level | 29'0" x 14'0" |
| Kitchen | Main level | 22'0" x 15'0" |
| Library | Main level | 22'0" x 13'0" |
| Pantry | Main level | 16'0" x 7'0" |
| Sunroom | Main level | 15'0" x 11'0" |
| Partial bathroom | Main level | 6'0" x 3'0" |
Courtesy of ENGEL & VOLKERS OTTAWA CENTRAL
Listed on: January 26, 2024
On market: 93 days

