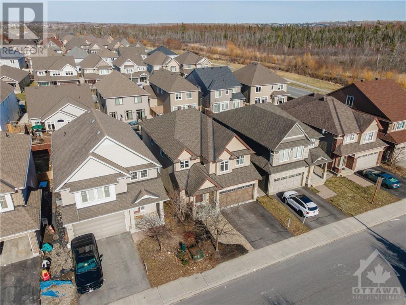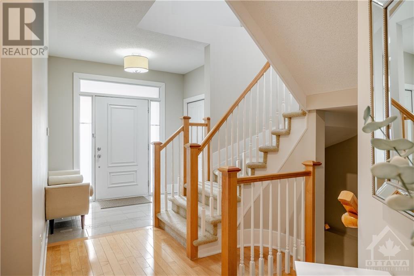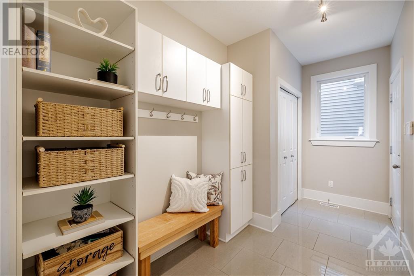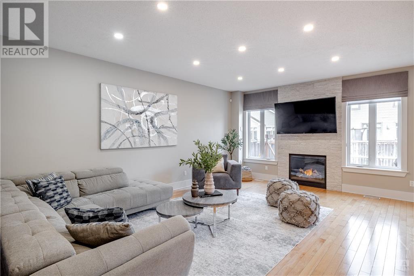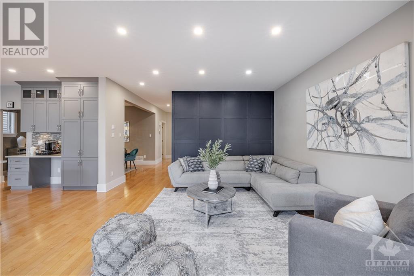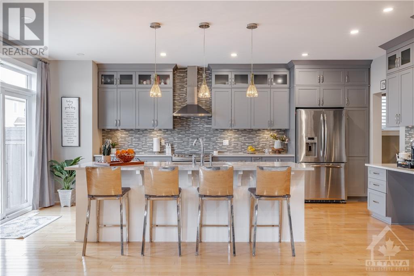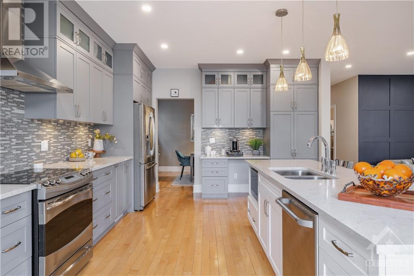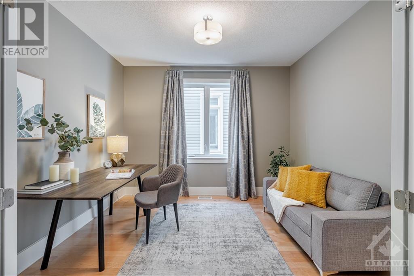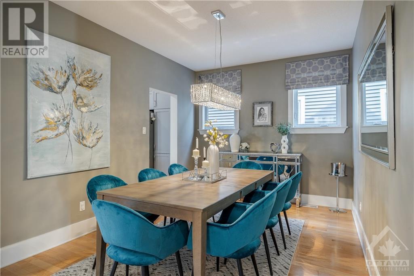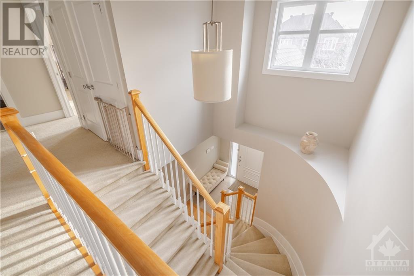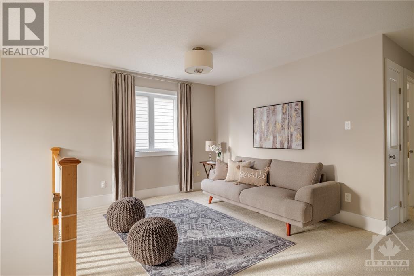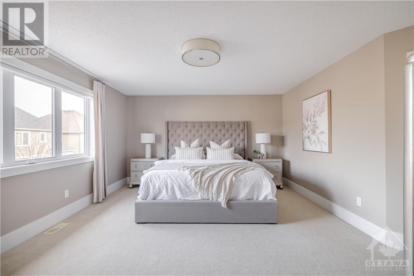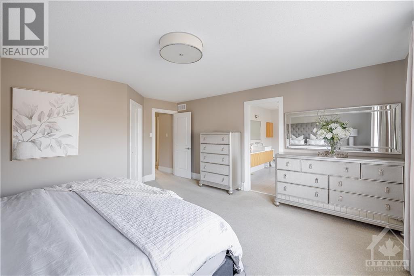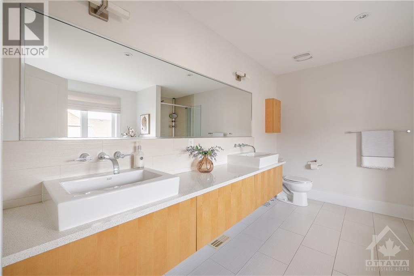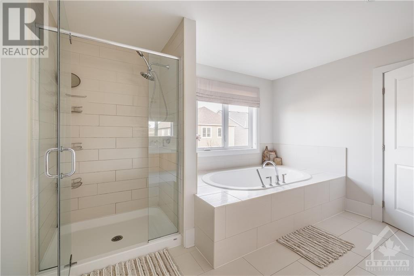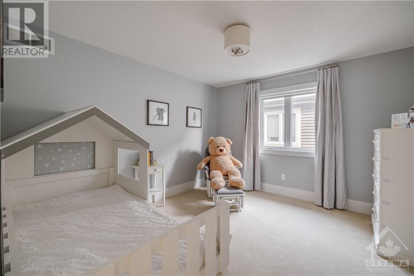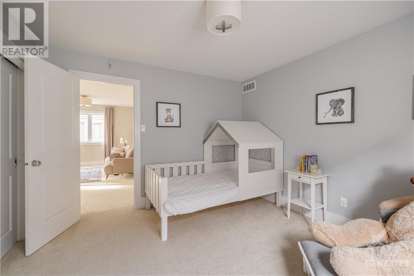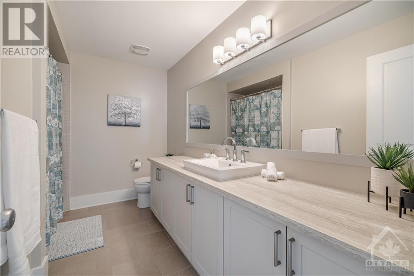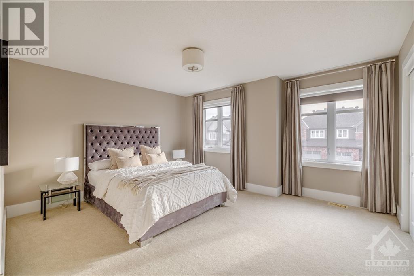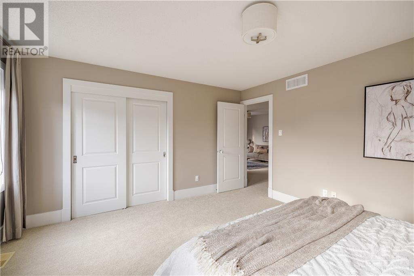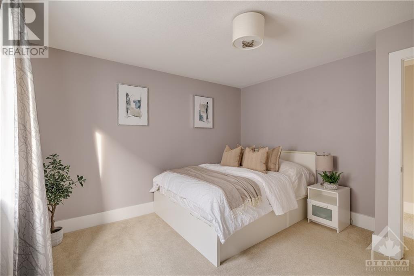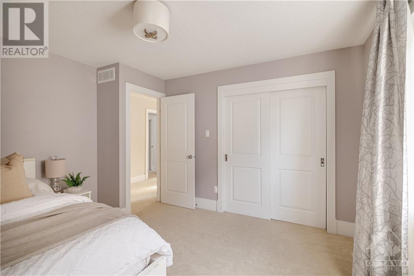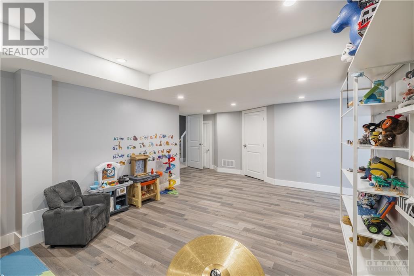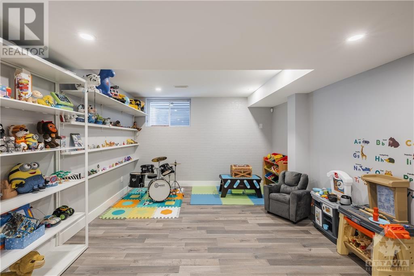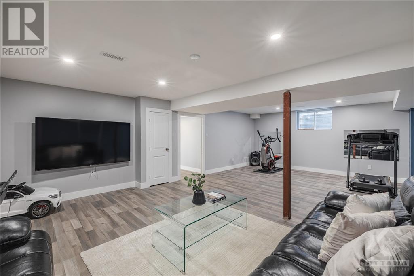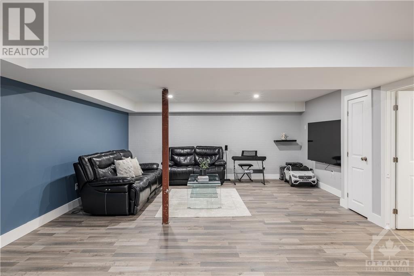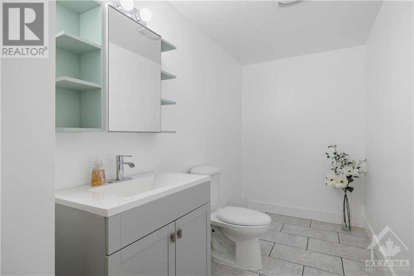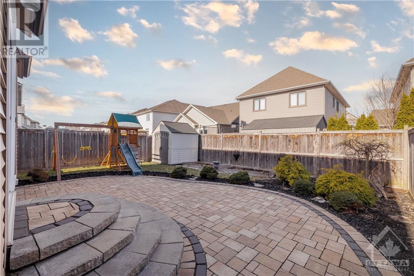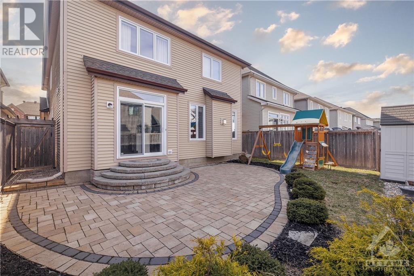612 WILLOWMERE WAY
Ottawa, Ontario K1T0K2
$1,099,000
ID# 1386924
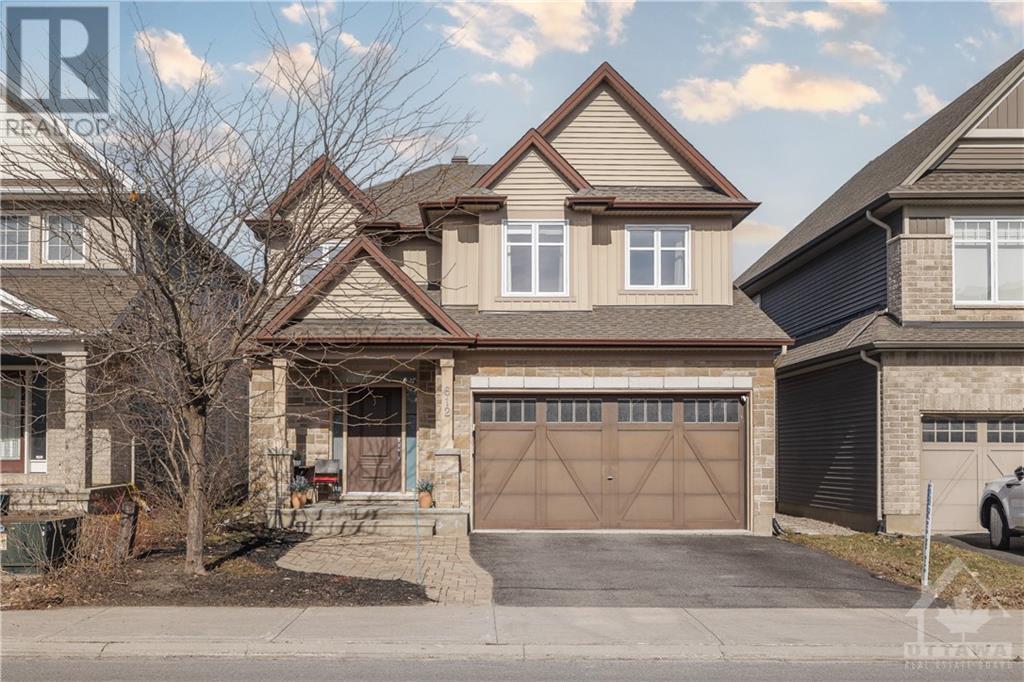
| Bathroom Total | 4 |
| Bedrooms Total | 4 |
| Half Bathrooms Total | 2 |
| Year Built | 2013 |
| Cooling Type | Central air conditioning, Air exchanger |
| Flooring Type | Mixed Flooring |
| Heating Type | Forced air |
| Heating Fuel | Natural gas |
| Stories Total | 2 |
| Primary Bedroom | Second level | 16'0" x 14'0" |
| 5pc Ensuite bath | Second level | Measurements not available |
| Bedroom | Second level | 14'2" x 12'0" |
| Bedroom | Second level | 12'0" x 11'4" |
| Bedroom | Second level | 12'2" x 11'5" |
| Full bathroom | Second level | Measurements not available |
| Loft | Second level | 16'0" x 9'6" |
| Family room | Basement | 17'1" x 11'7" |
| Recreation room | Basement | 27'1" x 16'1" |
| Partial bathroom | Basement | 12'5" x 5'3" |
| Living room | Main level | 18'8" x 14'10" |
| Dining room | Main level | 13'8" x 10'0" |
| Den | Main level | 10'0" x 10'0" |
| Kitchen | Main level | 18'8" x 13'2" |
| Partial bathroom | Main level | Measurements not available |
Courtesy of COLDWELL BANKER SARAZEN REALTY
Listed on: April 16, 2024
On market: 17 days

