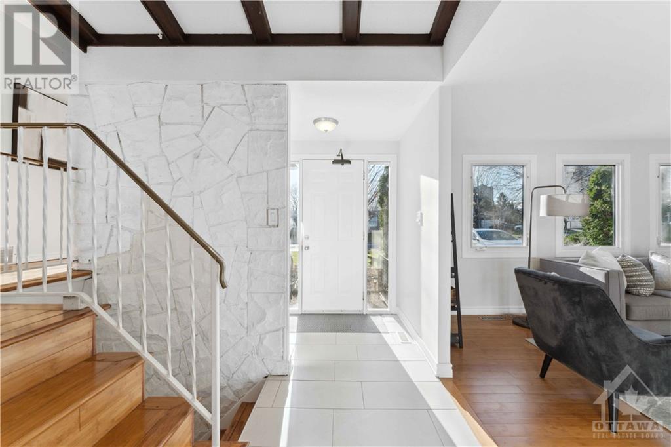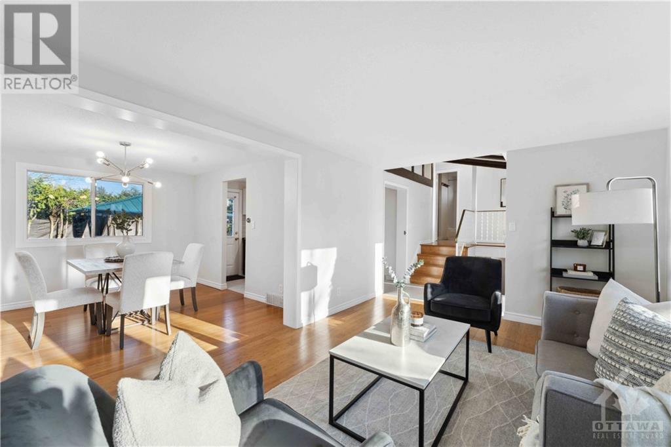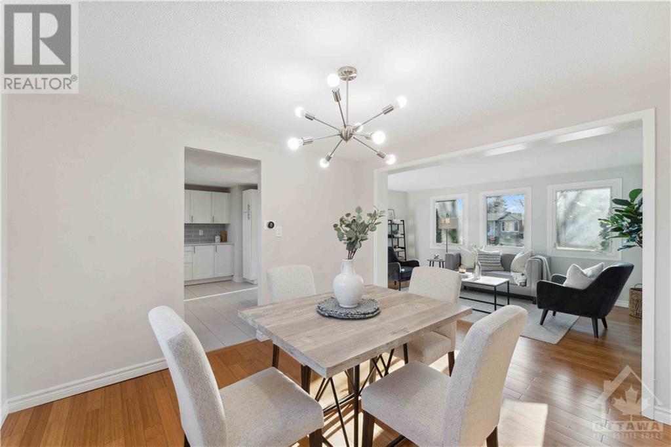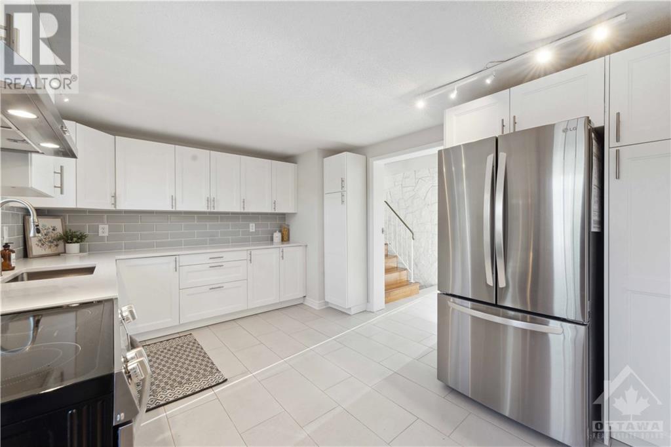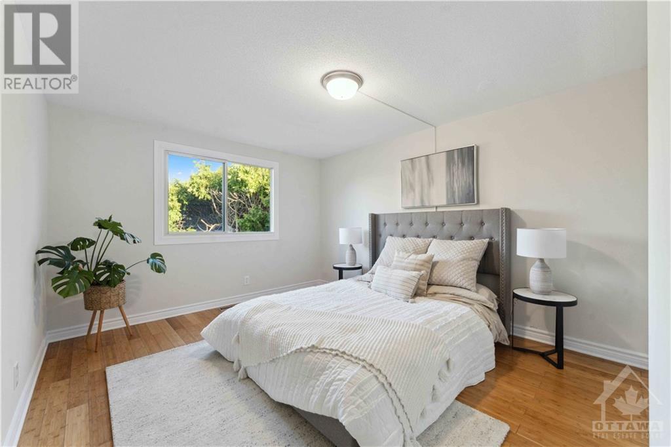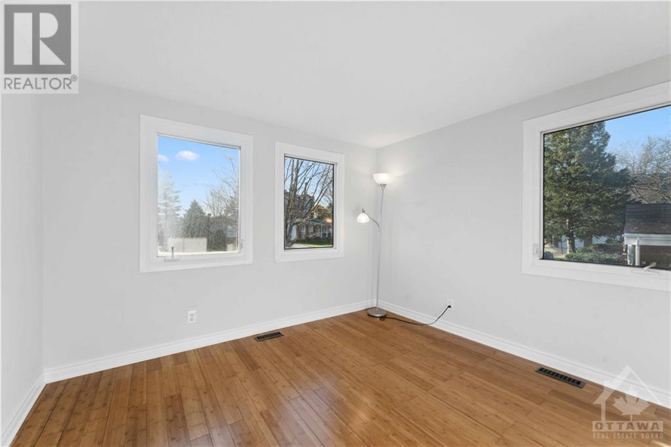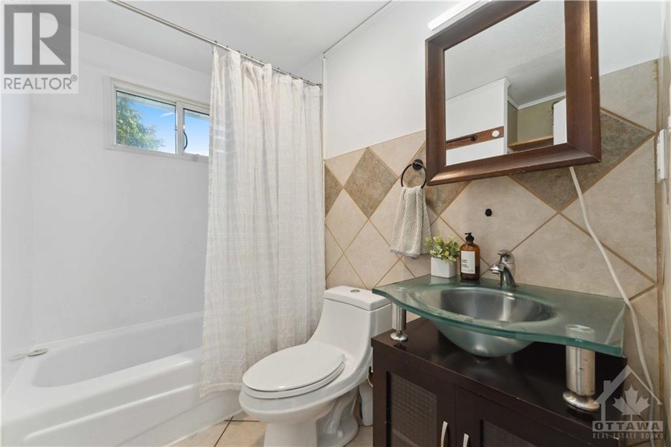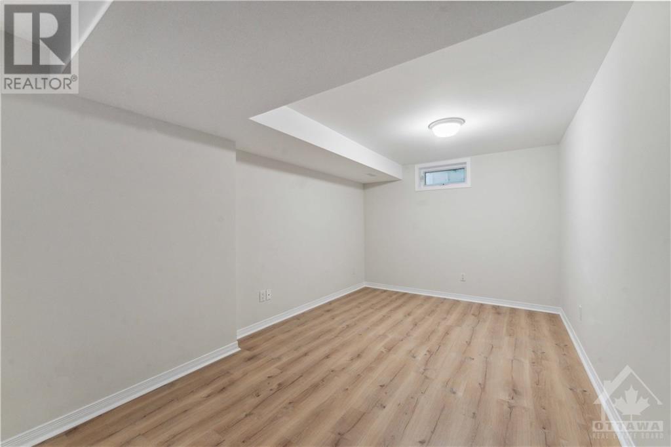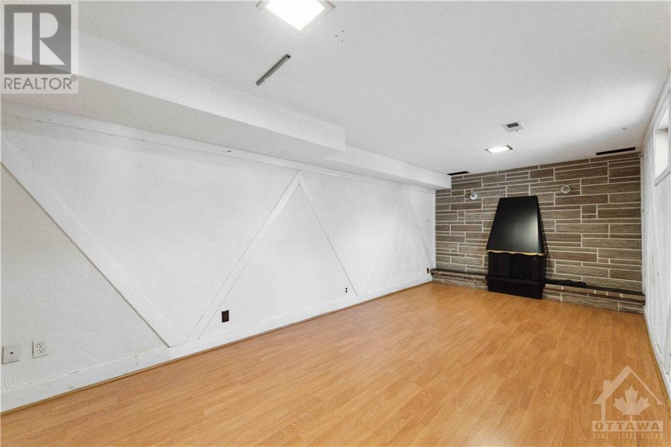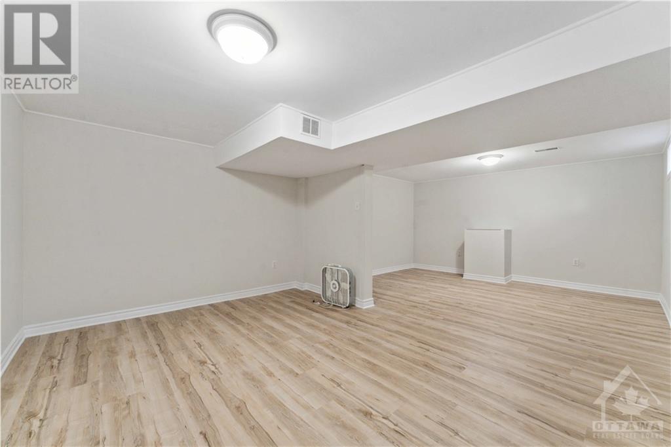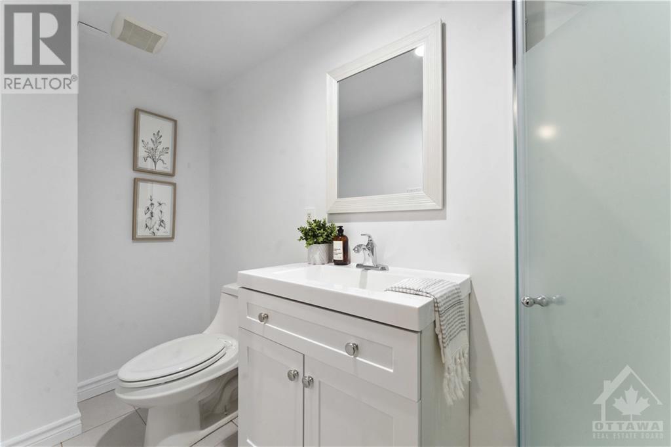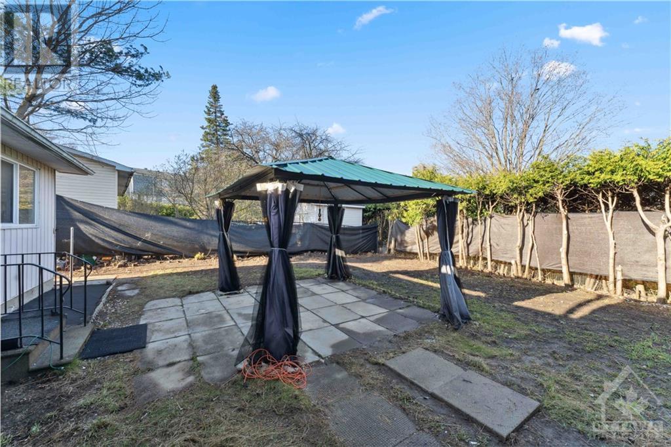2125 ERINBROOK CRESCENT
Ottawa, Ontario K1B4J5
$629,900
ID# 1386645
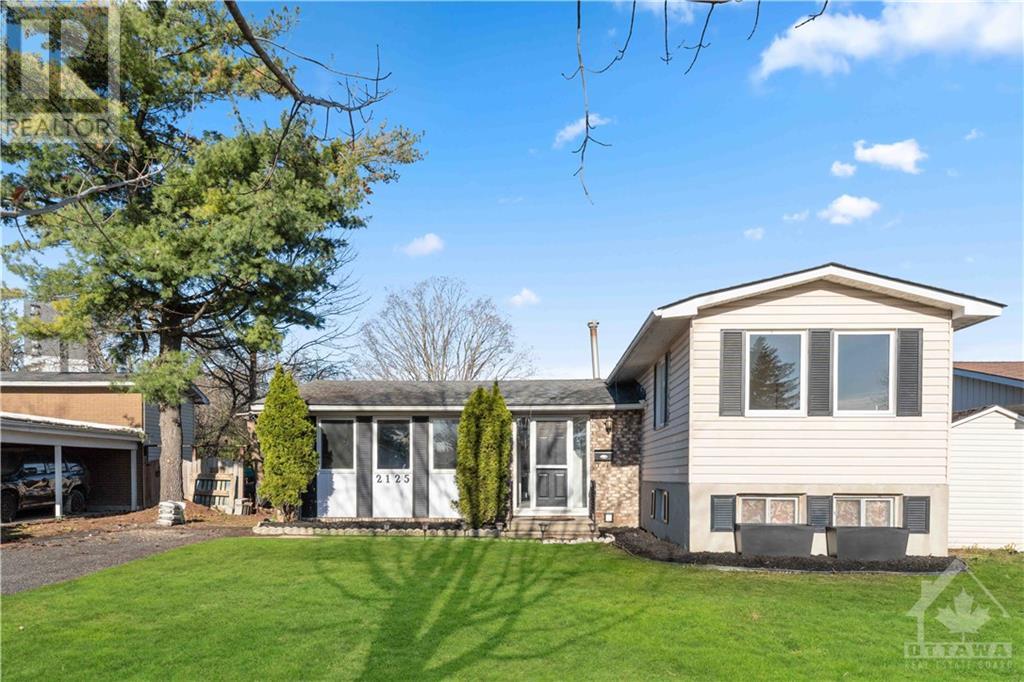
| Bathroom Total | 2 |
| Bedrooms Total | 4 |
| Half Bathrooms Total | 0 |
| Year Built | 1973 |
| Cooling Type | Central air conditioning |
| Flooring Type | Hardwood, Laminate, Tile |
| Heating Type | Forced air |
| Heating Fuel | Natural gas |
| Primary Bedroom | Second level | 10'10" x 12'6" |
| Bedroom | Second level | 10'10" x 10'0" |
| Bedroom | Second level | 10'2" x 7'9" |
| Recreation room | Basement | 21'5" x 13'0" |
| Family room | Lower level | 19'1" x 9'5" |
| Bedroom | Lower level | 14'8" x 9'3" |
| Dining room | Main level | 10'1" x 9'2" |
| Living room | Main level | 15'6" x 10'1" |
| Kitchen | Main level | 13'1" x 10'9" |
Courtesy of KELLER WILLIAMS INTEGRITY REALTY
Listed on: April 17, 2024
On market: 16 days

