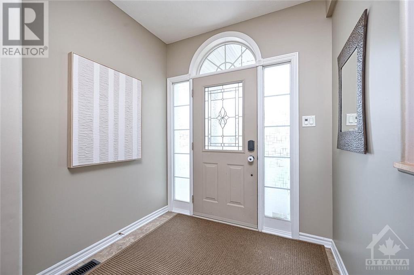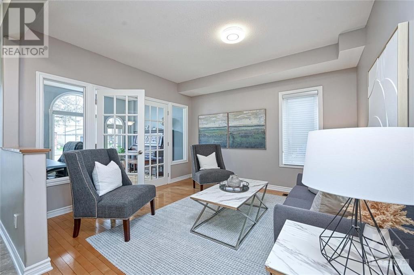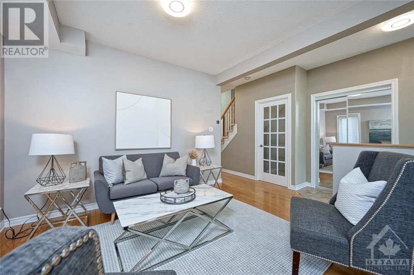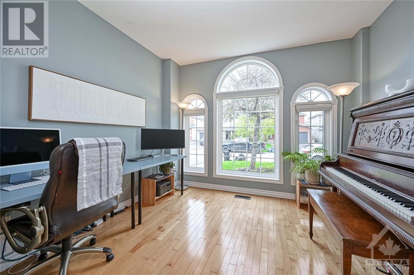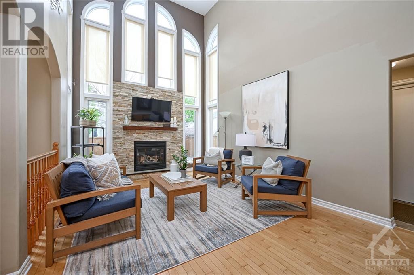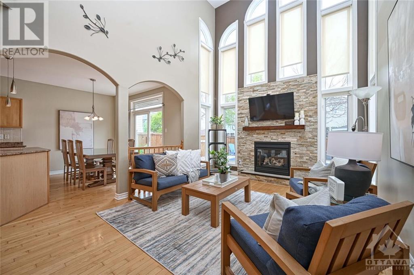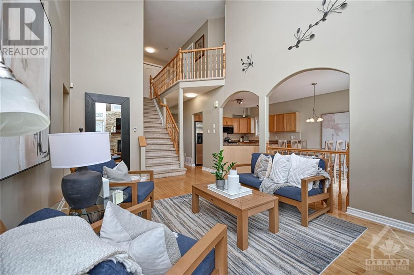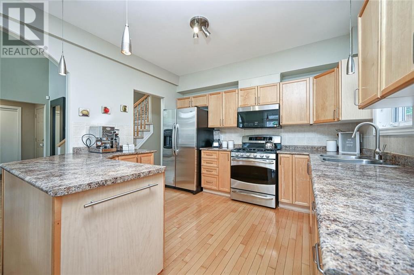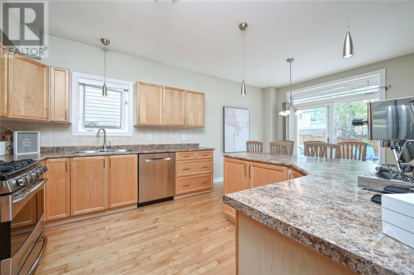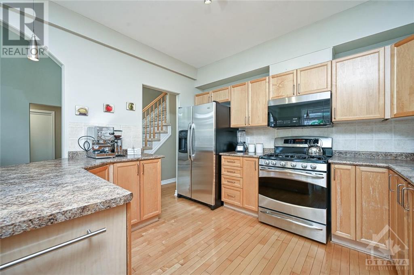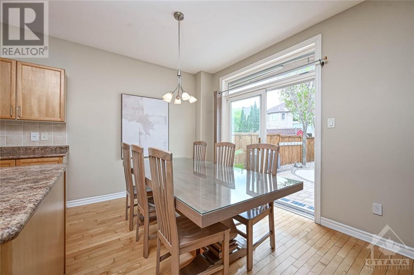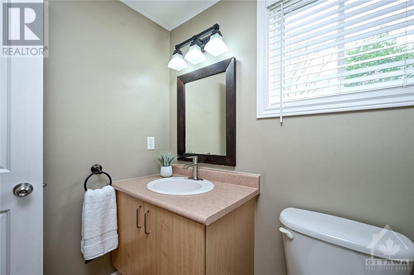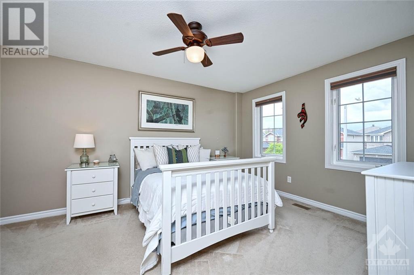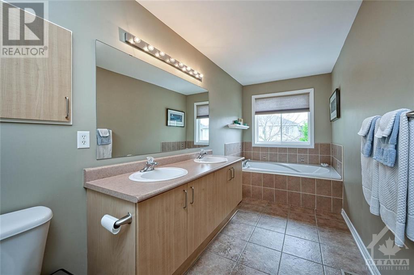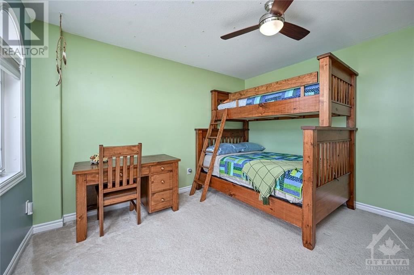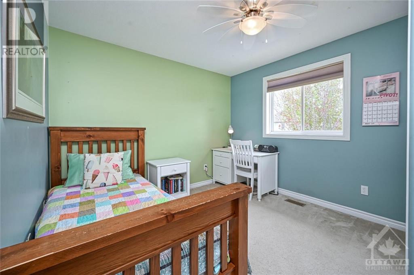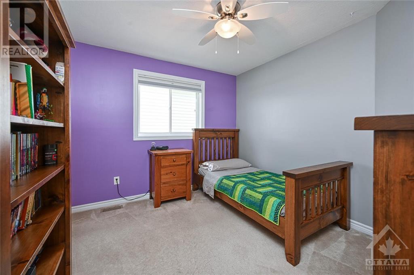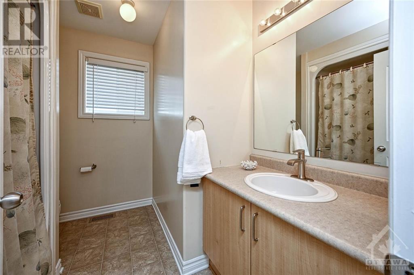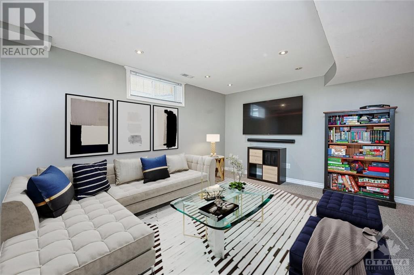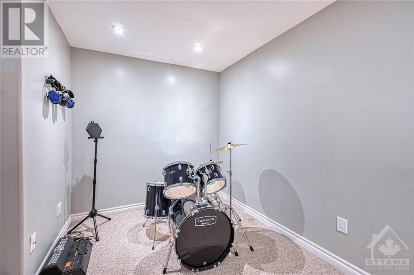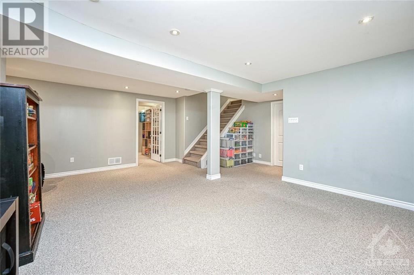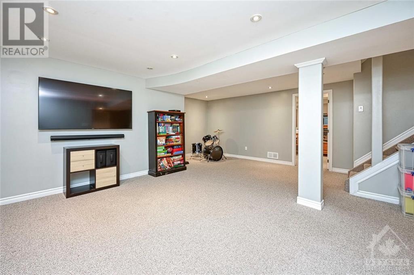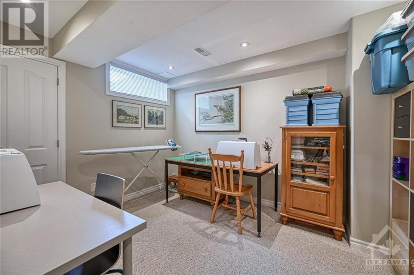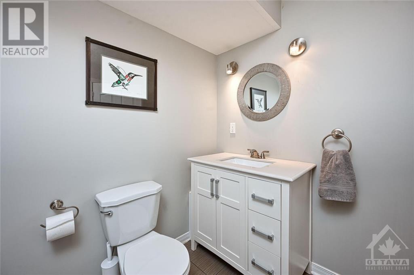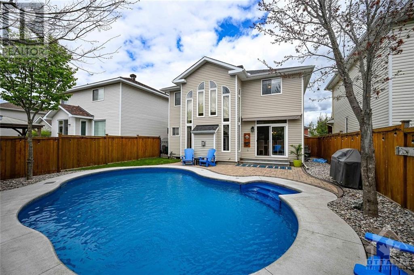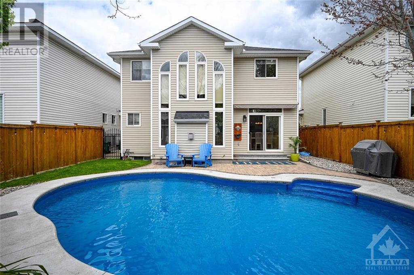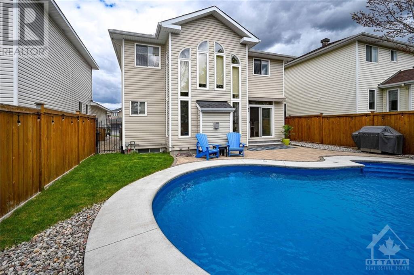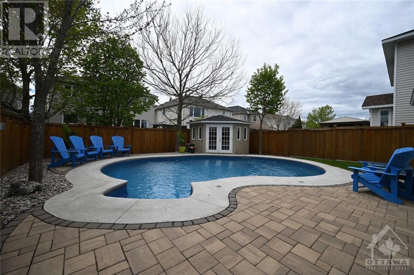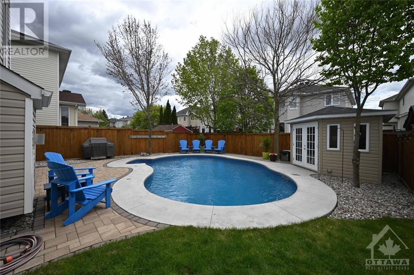735 VERMILLION DRIVE
Ottawa, Ontario K1V1V9
$849,000
ID# 1391145
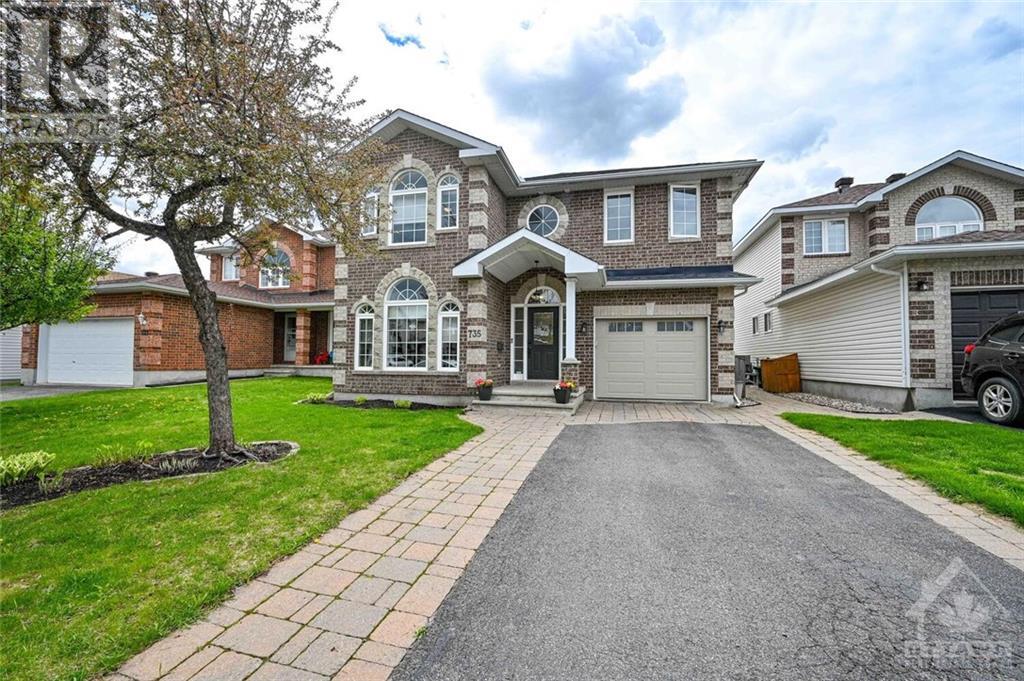
| Bathroom Total | 4 |
| Bedrooms Total | 4 |
| Half Bathrooms Total | 2 |
| Year Built | 2004 |
| Cooling Type | Central air conditioning |
| Flooring Type | Wall-to-wall carpet, Hardwood, Tile |
| Heating Type | Forced air |
| Heating Fuel | Natural gas |
| Stories Total | 2 |
| Primary Bedroom | Second level | 15'10" x 11'4" |
| 5pc Bathroom | Second level | Measurements not available |
| Bedroom | Second level | 12'0" x 11'4" |
| Bedroom | Second level | 11'0" x 10'0" |
| Bedroom | Second level | 11'10" x 10'4" |
| 4pc Bathroom | Second level | Measurements not available |
| Laundry room | Second level | Measurements not available |
| Office | Basement | 12'0" x 12'0" |
| 2pc Bathroom | Basement | Measurements not available |
| Recreation room | Basement | 19'0" x 13'0" |
| Storage | Basement | Measurements not available |
| Foyer | Main level | Measurements not available |
| Dining room | Main level | 14'2" x 11'4" |
| Living room | Main level | 11'7" x 7'10" |
| Kitchen | Main level | 11'0" x 9'10" |
| Eating area | Main level | 11'0" x 9'0" |
| Family room | Main level | 17'4" x 12'0" |
| 2pc Bathroom | Main level | Measurements not available |
Courtesy of ROYAL LEPAGE PERFORMANCE REALTY
Listed on: May 10, 2024
On market: 10 days

