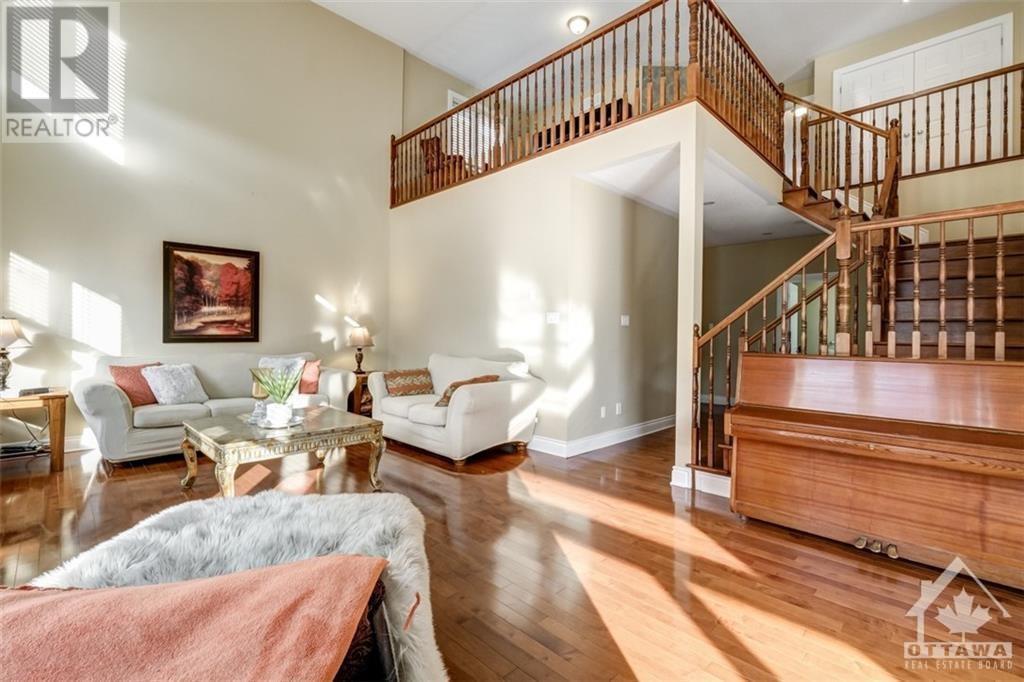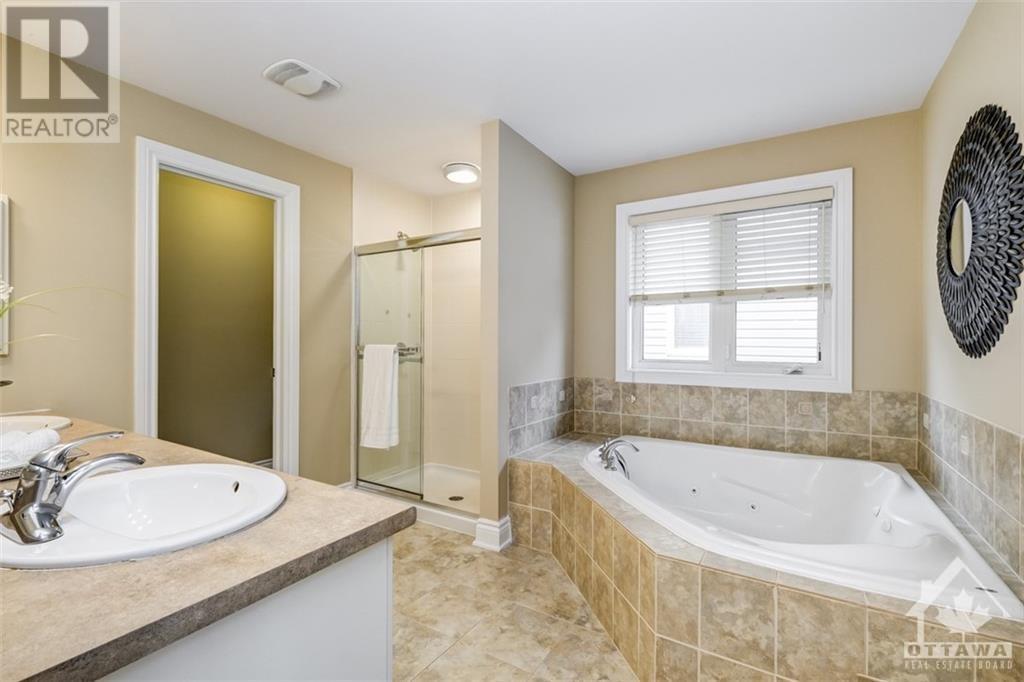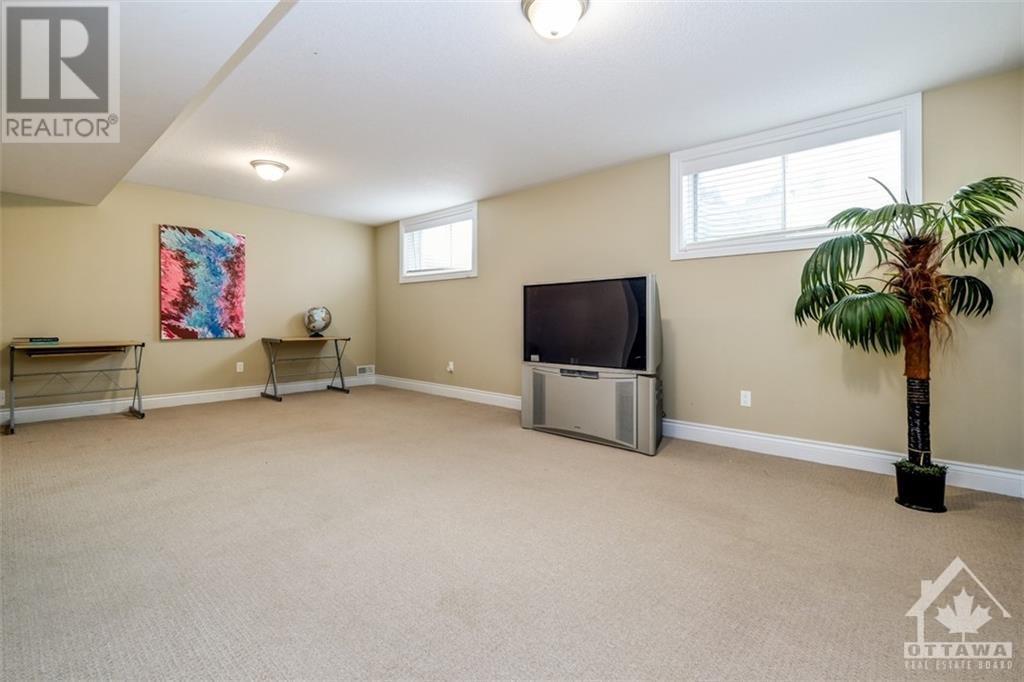717 LAKEBREEZE CIRCLE
Orleans, Ontario K4A0R7
$4,000
ID# 1406651

| Bathroom Total | 5 |
| Bedrooms Total | 4 |
| Half Bathrooms Total | 1 |
| Year Built | 2011 |
| Cooling Type | Central air conditioning |
| Flooring Type | Wall-to-wall carpet, Hardwood, Ceramic |
| Heating Type | Forced air |
| Heating Fuel | Natural gas |
| Stories Total | 2 |
| Primary Bedroom | Second level | 21'5" x 21'8" |
| 5pc Ensuite bath | Second level | Measurements not available |
| Bedroom | Second level | 13'6" x 14'0" |
| 4pc Ensuite bath | Second level | Measurements not available |
| Bedroom | Second level | 9'9" x 9'6" |
| Bedroom | Second level | 13'6" x 10'11" |
| 4pc Bathroom | Second level | Measurements not available |
| Den | Second level | 14'11" x 10'1" |
| Recreation room | Lower level | 20'10" x 13'4" |
| Storage | Lower level | 16'5" x 21'3" |
| Storage | Lower level | 12'10" x 24'11" |
| Utility room | Lower level | 7'0" x 18'3" |
| 4pc Bathroom | Lower level | 8'10" x 5'11" |
| Living room | Main level | 10'9" x 14'9" |
| Kitchen | Main level | 13'3" x 12'5" |
| Eating area | Main level | 13'3" x 12'5" |
| Dining room | Main level | 16'10" x 11'11" |
| Family room | Main level | 21'5" x 13'10" |
| Office | Main level | 10'7" x 10'5" |
| Partial bathroom | Main level | Measurements not available |
Courtesy of RIGHT AT HOME REALTY
Listed on: August 13, 2024
On market: 34 days




























