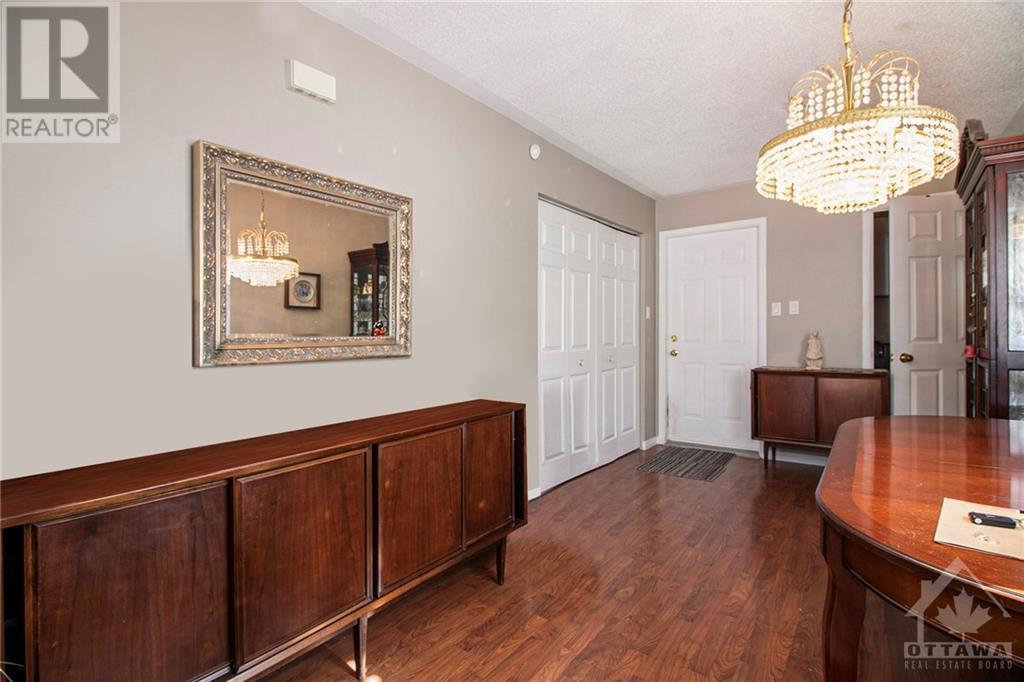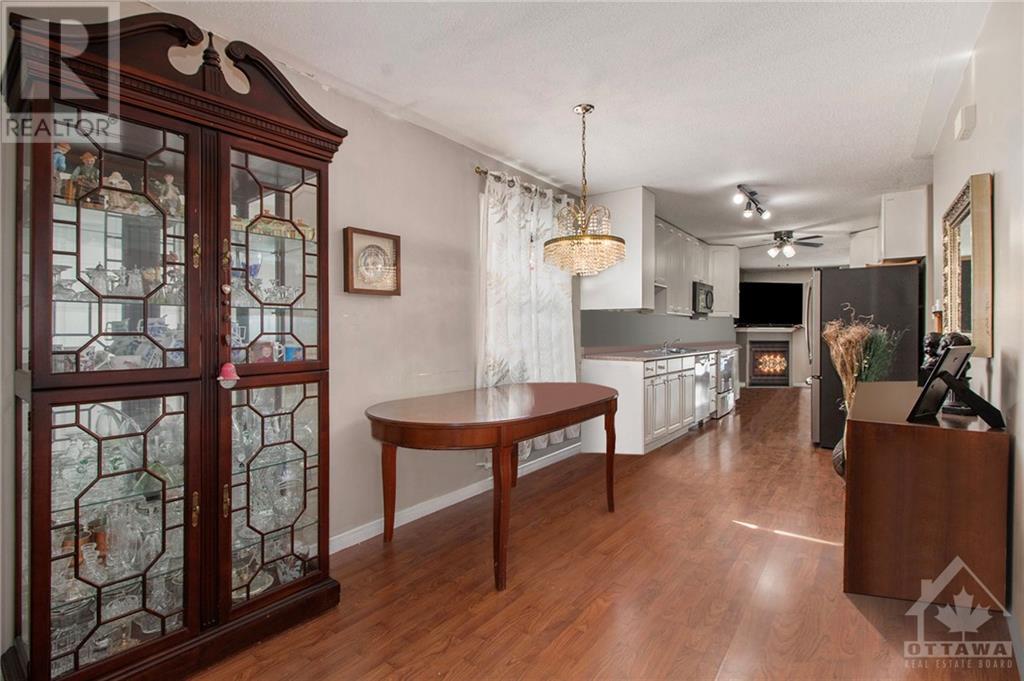900 SCOTT-DUPUIS WAY
Ottawa, Ontario K1C3A7
$795,000
ID# 1413648

| Bathroom Total | 4 |
| Bedrooms Total | 4 |
| Half Bathrooms Total | 1 |
| Year Built | 2000 |
| Cooling Type | Central air conditioning |
| Flooring Type | Hardwood, Laminate, Tile |
| Heating Type | Forced air |
| Heating Fuel | Natural gas |
| Stories Total | 2 |
| Great room | Second level | 30'10" x 15'1" |
| 2pc Bathroom | Second level | Measurements not available |
| Living room | Basement | 13'3" x 11'9" |
| Kitchen | Basement | 6'1" x 9'10" |
| Bedroom | Basement | 12'4" x 11'4" |
| Full bathroom | Basement | Measurements not available |
| Laundry room | Basement | 10'8" x 11'6" |
| Storage | Basement | 11'1" x 10'5" |
| Family room | Basement | 10'3" x 15'0" |
| Kitchen | Basement | 15'3" x 7'1" |
| Bedroom | Basement | 13'2" x 10'1" |
| Full bathroom | Basement | Measurements not available |
| Living room | Main level | 19'4" x 11'7" |
| Dining room | Main level | 15'6" x 8'6" |
| Kitchen | Main level | 12'9" x 8'6" |
| Office | Main level | 10'3" x 9'9" |
| Primary Bedroom | Main level | 12'4" x 11'8" |
| Other | Main level | Measurements not available |
| Bedroom | Main level | 10'5" x 10'7" |
| Full bathroom | Main level | Measurements not available |
| Laundry room | Main level | Measurements not available |
| Foyer | Main level | Measurements not available |
| Porch | Main level | 11'1" x 10'7" |
Courtesy of EXP REALTY
Listed on: September 25, 2024
On market: 36 days
























